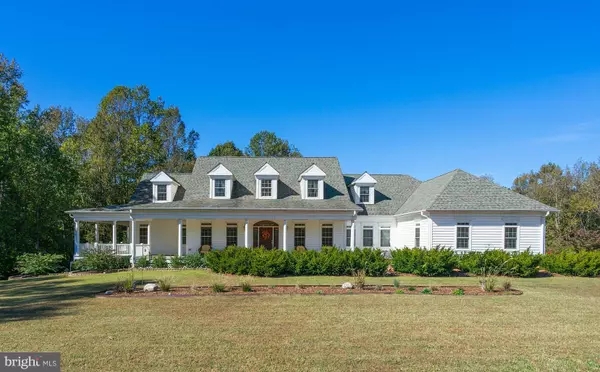For more information regarding the value of a property, please contact us for a free consultation.
7410 S FLINT HILL RD Owings, MD 20736
Want to know what your home might be worth? Contact us for a FREE valuation!

Our team is ready to help you sell your home for the highest possible price ASAP
Key Details
Sold Price $799,900
Property Type Single Family Home
Sub Type Detached
Listing Status Sold
Purchase Type For Sale
Square Footage 5,140 sqft
Price per Sqft $155
Subdivision None Available
MLS Listing ID 1009979980
Sold Date 11/27/18
Style Cape Cod
Bedrooms 5
Full Baths 4
Half Baths 1
HOA Y/N N
Abv Grd Liv Area 5,140
Originating Board BRIGHT
Year Built 2006
Annual Tax Amount $7,239
Tax Year 2018
Lot Size 3.000 Acres
Acres 18.13
Property Description
Elegant custom home with contemporary flair and country charm! Light & bright open floor plan with loads of windows overlooking the landscaped setting. Beautiful entry foyer with custom mahogany door * Private study * Formal dining room * Gourmet kitchen with stainless steel appliances, granite counter tops, large center island and huge walk-in pantry * Dramatic vaulted ceilings throughout * Transoms over most windows * Great room with gas fireplace * Luxury owner's suite with grand super bath. Separate efficiency apartment/Au pair suite with full kitchen, bedroom, bath and separate entrance. Basement ready for your finishing touches (full bath and 2nd laundry room already completed) also a gas fireplace. Screened porch, Patio with custom awnings, solid Ash and Brazilian Cherry floors. Lots of recessed lighting throughout. Very energy efficient with five zone geothermal heating/cooling and hot water heating, 2X6 exterior walls for added insulation, heated flooring in master bath, main kitchen, apartment bath and kitchen. 28' X 48' outbuilding with full length front overhang and upstairs ready to finish into an office or studio and gas fireplace! 17kw generator back-up system. The quality and amenities goes on and on.... Lots of hardscape work with stone walkways, poultry house and fenced garden area. Price also includes a separate Agricultural zoned 15.13 acre parcel for a total of 18.13 acres. This is a must see .
Location
State MD
County Calvert
Zoning RUR
Rooms
Other Rooms Dining Room, Primary Bedroom, Bedroom 2, Bedroom 3, Bedroom 4, Kitchen, Foyer, Study, Great Room, In-Law/auPair/Suite, Laundry, Bathroom 1, Primary Bathroom, Screened Porch
Basement Other, Rear Entrance, Walkout Level, Windows
Main Level Bedrooms 2
Interior
Interior Features Built-Ins, Butlers Pantry, 2nd Kitchen, Breakfast Area, Carpet, Ceiling Fan(s), Chair Railings, Double/Dual Staircase, Dining Area, Curved Staircase, Floor Plan - Open, Formal/Separate Dining Room, Kitchen - Gourmet, Kitchen - Island, Primary Bath(s), Recessed Lighting, Pantry, Skylight(s), Stall Shower, Store/Office, Upgraded Countertops, Walk-in Closet(s), Window Treatments, Wood Floors, Air Filter System, Crown Moldings, Entry Level Bedroom, Family Room Off Kitchen, Water Treat System, Efficiency
Hot Water Electric, Multi-tank
Heating Heat Pump(s), Geothermal Heat Pump
Cooling Central A/C, Geothermal
Flooring Hardwood, Carpet, Heated
Fireplaces Type Gas/Propane, Marble
Equipment Oven - Double, Range Hood, Refrigerator, Icemaker, Stainless Steel Appliances, Washer, Dryer, Dishwasher
Fireplace Y
Window Features Atrium,Double Pane,Screens,Skylights
Appliance Oven - Double, Range Hood, Refrigerator, Icemaker, Stainless Steel Appliances, Washer, Dryer, Dishwasher
Heat Source Electric
Laundry Main Floor
Exterior
Exterior Feature Patio(s), Porch(es), Screened, Terrace, Wrap Around
Parking Features Garage - Side Entry, Garage Door Opener
Garage Spaces 3.0
Utilities Available Cable TV, Propane
Water Access N
Roof Type Architectural Shingle
Accessibility 36\"+ wide Halls, Level Entry - Main
Porch Patio(s), Porch(es), Screened, Terrace, Wrap Around
Attached Garage 3
Total Parking Spaces 3
Garage Y
Building
Lot Description Backs to Trees, Partly Wooded
Story 1.5
Sewer Septic Exists, Community Septic Tank, Private Septic Tank
Water Well
Architectural Style Cape Cod
Level or Stories 1.5
Additional Building Above Grade, Below Grade
Structure Type 9'+ Ceilings,Cathedral Ceilings
New Construction N
Schools
Elementary Schools Sunderland
Middle Schools Northern
High Schools Northern
School District Calvert County Public Schools
Others
Senior Community No
Tax ID 0502129205
Ownership Fee Simple
SqFt Source Assessor
Security Features Electric Alarm,Smoke Detector,Security System,Fire Detection System
Special Listing Condition Standard
Read Less

Bought with Delaney Irene Burgess • RE/MAX United Real Estate
GET MORE INFORMATION




